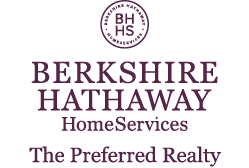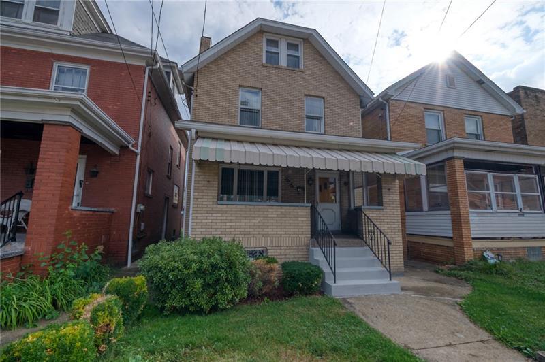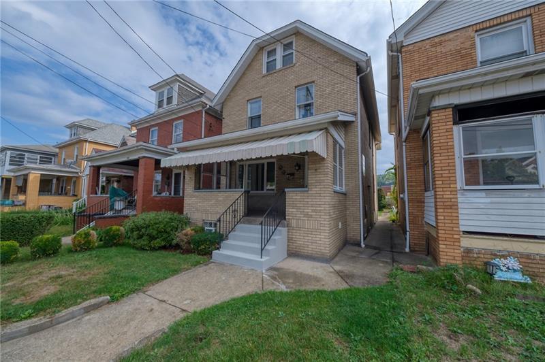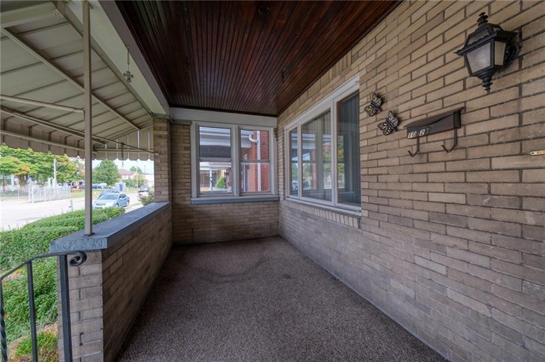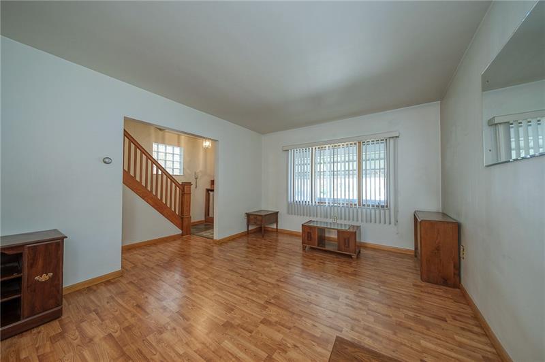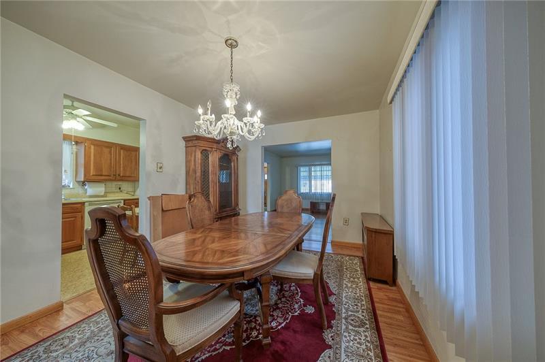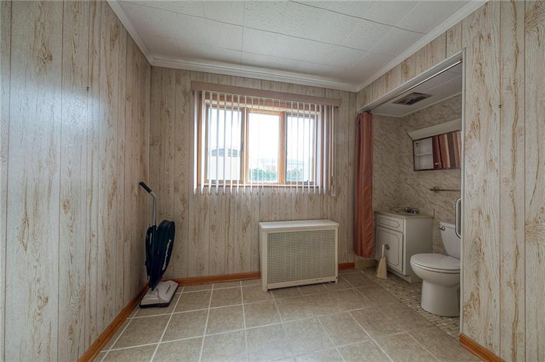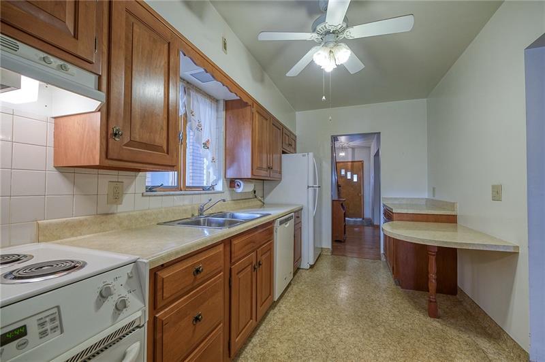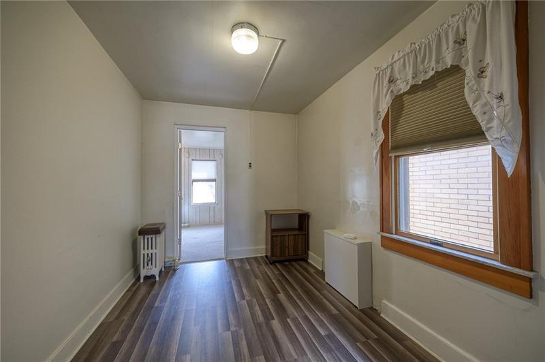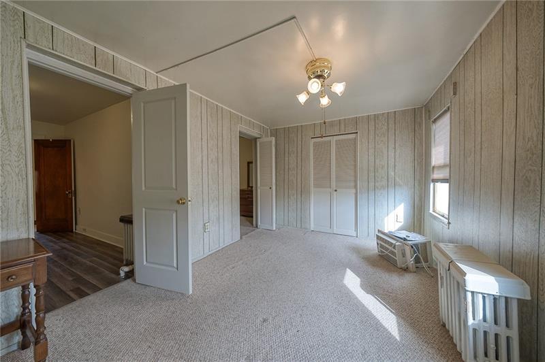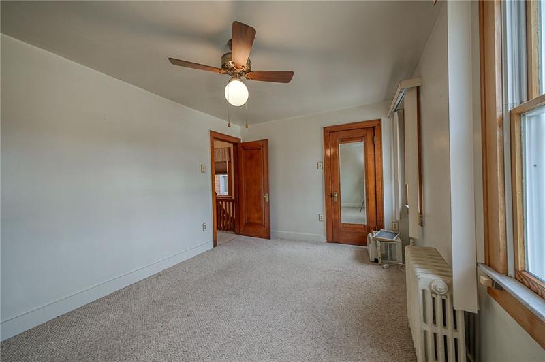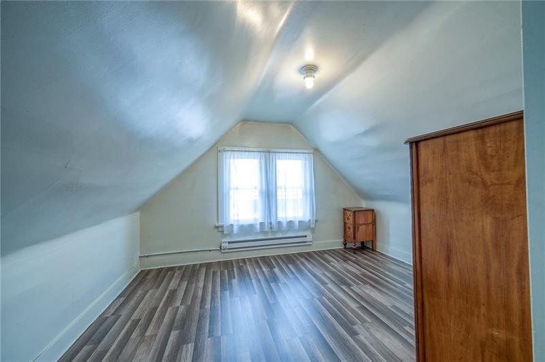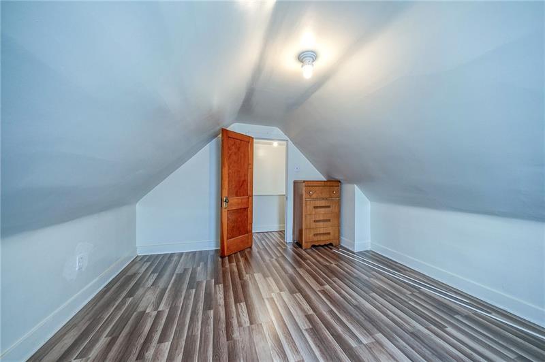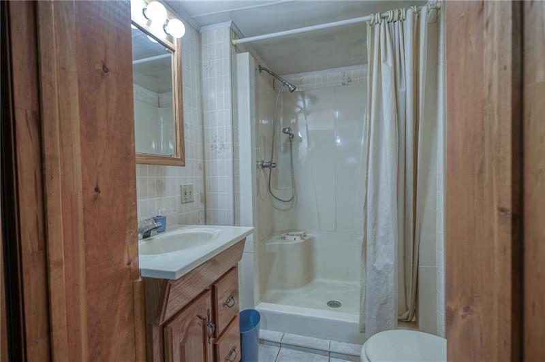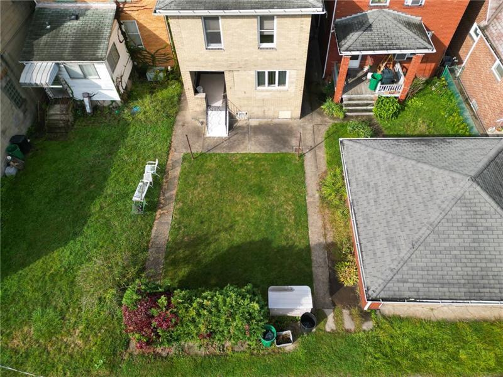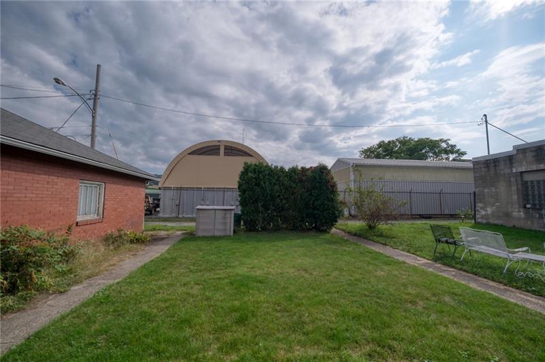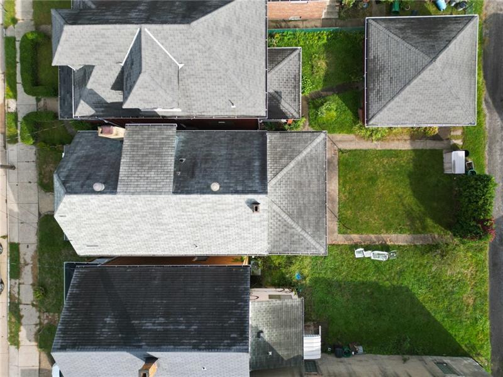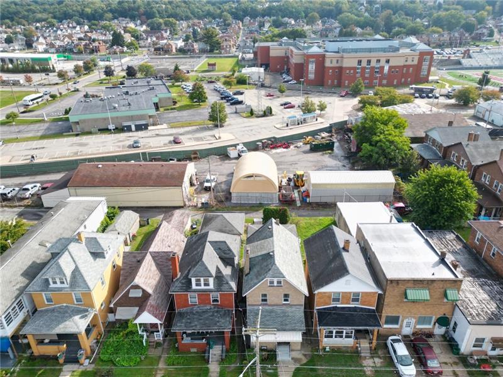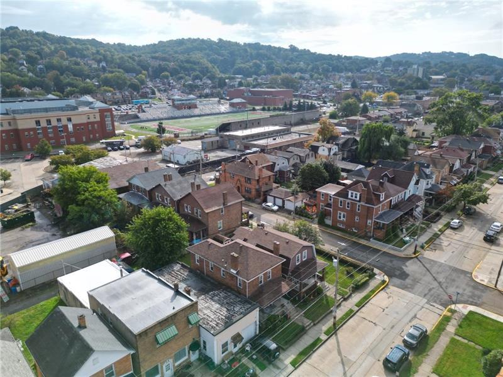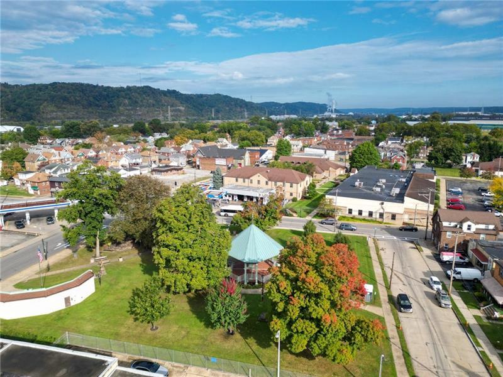1012 Melrose
Ambridge, PA 15003
1012 Melrose Ambridge, PA 15003
1012 Melrose
Ambridge, PA 15003
$179,900
Property Description
Welcome to 1012 Melrose, your future home sweet home! This charming brick house has been lovingly maintained and offers a perfect blend of convenience and potential. As you step inside, you'll be greeted by an open living area that seamlessly flows into the dining room on the main floor. This layout is perfect for entertaining friends and family or simply relaxing in the comfort of your own home. Upstairs, you'll find a versatile space that could easily be transformed into a home office or any other room to suit your needs. The flat backyard is a bonus, making lawn maintenance a breeze, this backyard is ready for your vision. For history enthusiasts, you're just minutes away from the fascinating Old Economy Village, where you can step back in time and explore the past. Location is everything, and this home has it all. Situated within a short distance of a beautiful park that you can enjoy. There are coffee shops just around the corner and plenty of local eateries to choose from.
- Township Ambridge
- MLS ID 1625683
- School Ambridge
- Property type: Residential
- Bedrooms 5
- Bathrooms 2 Full / 1 Half
- Status
- Estimated Taxes $2,519
Additional Information
-
Rooms
Living Room: Main Level (15x12)
Dining Room: Main Level (15x10)
Kitchen: Main Level (15x8)
Den: Main Level (9x9)
Bedrooms
Master Bedroom: Upper Level (15x11)
Bedroom 2: Upper Level (15x10)
Bedroom 3: Upper Level (13x10)
Bedroom 4: Upper Level (16x12)
Bedroom 5: Upper Level (14x11)
-
Heating
GAS
Cooling
WALL
Utilities
Sewer: PUB
Water: PUB
Parking
ONST
Spaces:
Roofing
ASPHALT
-
Amenities
GS
RF
Approximate Lot Size
lot 13 apprx Lot
0.0600 apprx Acres
Last updated: 04/13/2024 9:45:05 PM
